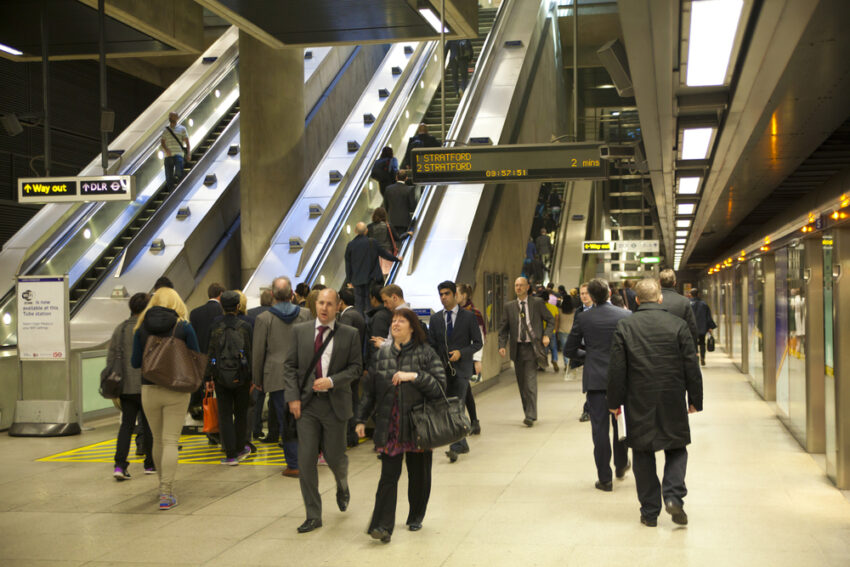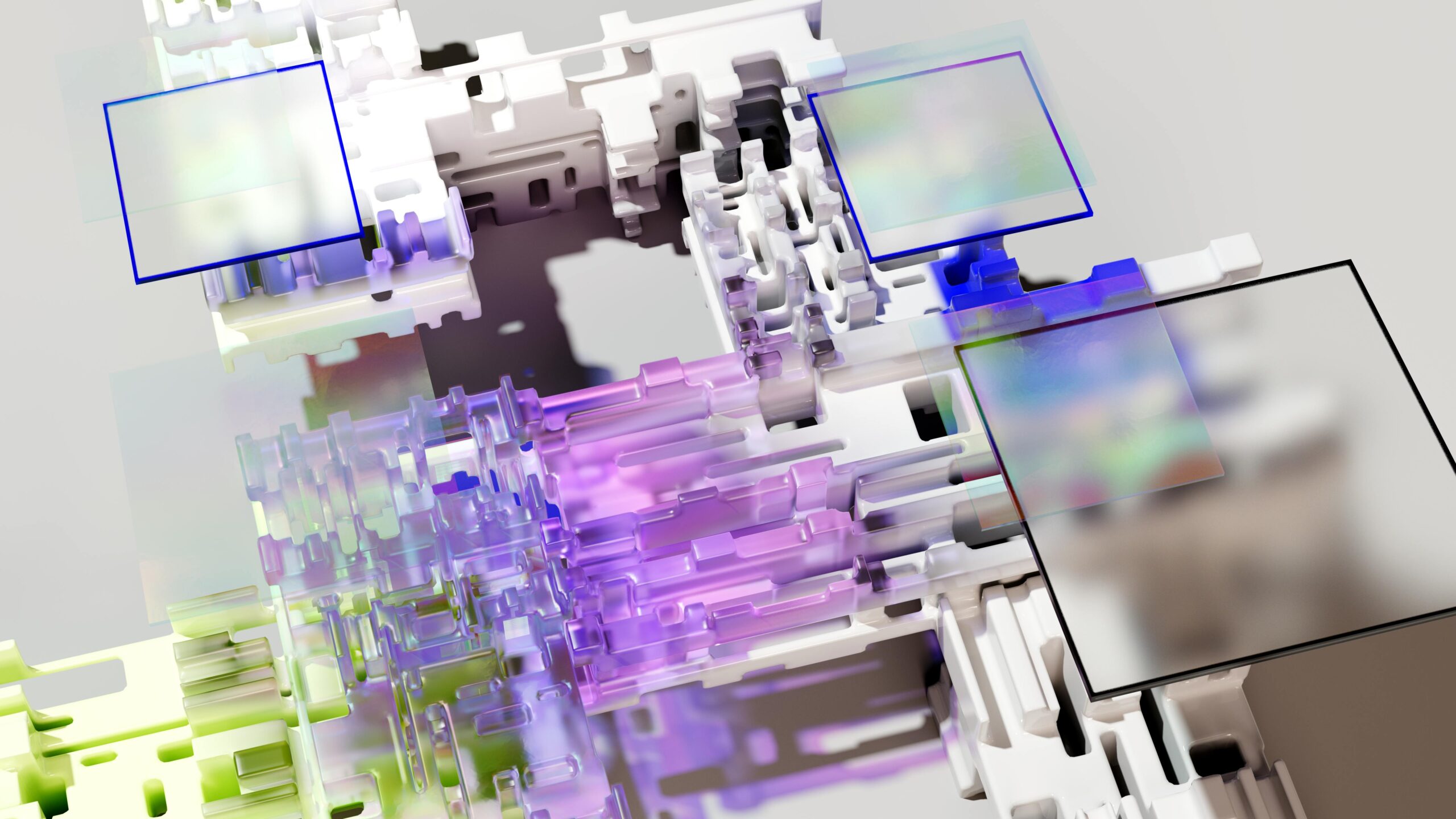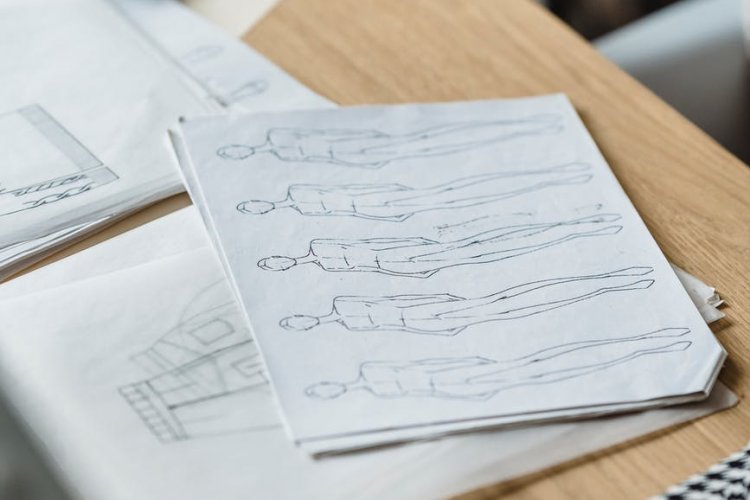Catedral House / Laboratorio de Arquitectura
Casa Catedral is a project that prioritizes the honesty of materiality, using specially crafted blocks and concrete without additional cladding to achieve both economic efficiency and a dignified aging process. The layout of the residence follows a linear axis, consisting of four main volumes and a connector. These volumes, delimited by load-bearing walls and lattices, effectively separate public and private areas, ensuring a balanced scale and maintaining the privacy of each space. In addition, a careful south-east orientation guarantees panoramic views from every corner of the house and promotes a seamless connection with the surrounding canyon landscape.

What's Your Reaction?




















































