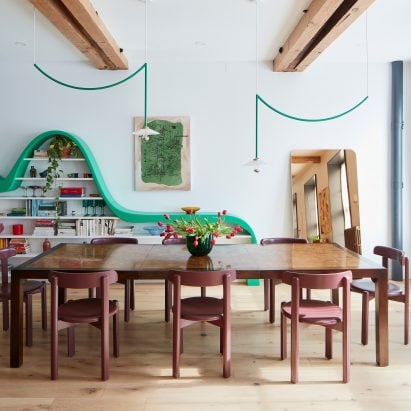Double Header House / D'Arcy Jones Architects
The Double Header house is a unique take on the main house and secondary suite type that has become common in Canada's major cities. Rather than placing the suite in the basement, the Double Header house comprises two mirrored volumes connected by a simple, functional spine. This building is clad with galvanized steel shells, which open like metallic flowers to the front and back yards equally, creating a compact new housing type that allows a regular urban lot to accommodate six to eight people or three generations of one family. The double-headed form was primarily generated in response to the zoning regulations requiring secondary suites to be attached to the main house. The smaller suite is apartment-like, ideal for the two grandparents, while the larger suite houses their adult children and two grandkids. This multi-generation arrangement allows the grandparents to live close to the city centre with their adult children to provide childcare for their grandkids while enabling them to age in place with the close assistance of their family.
The Double Header house is a unique take on the main house and secondary suite type that has become common in Canada's major cities. Rather than placing the suite in the basement, the Double Header house comprises two mirrored volumes connected by a simple, functional spine. This building is clad with galvanized steel shells, which open like metallic flowers to the front and back yards equally, creating a compact new housing type that allows a regular urban lot to accommodate six to eight people or three generations of one family. The double-headed form was primarily generated in response to the zoning regulations requiring secondary suites to be attached to the main house. The smaller suite is apartment-like, ideal for the two grandparents, while the larger suite houses their adult children and two grandkids. This multi-generation arrangement allows the grandparents to live close to the city centre with their adult children to provide childcare for their grandkids while enabling them to age in place with the close assistance of their family.





















































