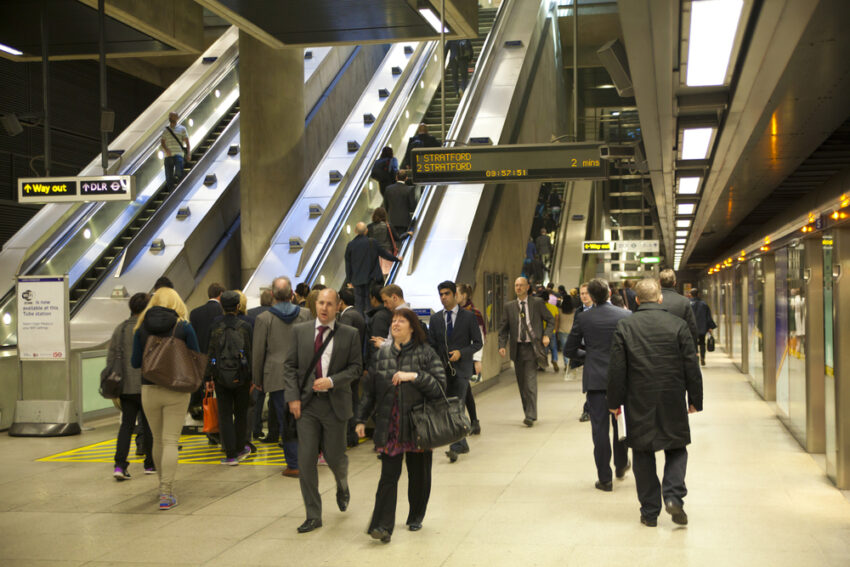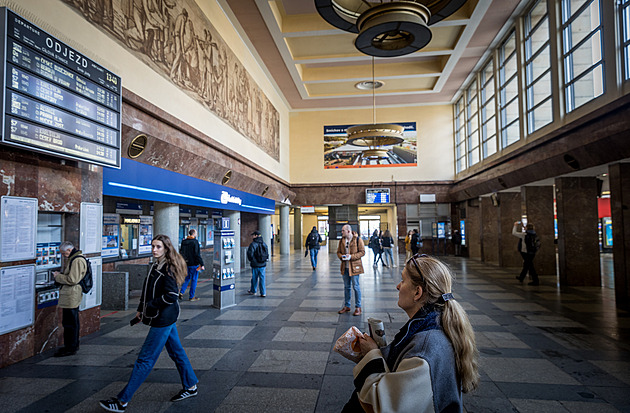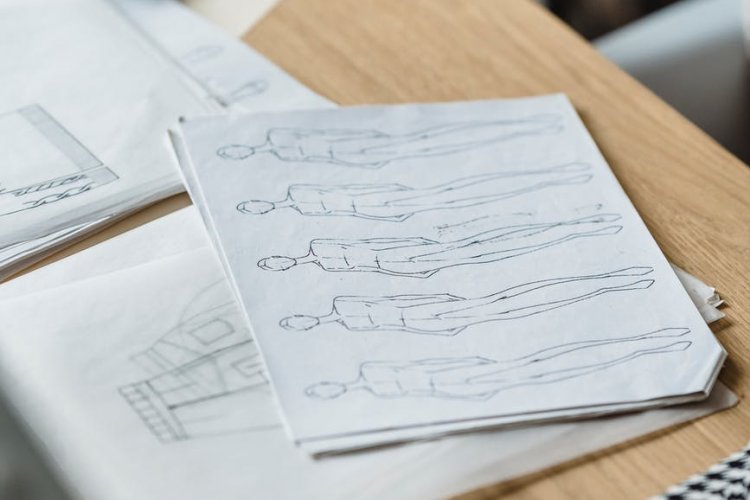House of Facades / Marcos Bertoldi Arquitetos
In a seaside condominium, the rectangular and flat lot of 520 sq m is surrounded by conventional two-story houses with attic. Countless windows and openings brought a big privacy issue for this 490 sq m residence. Therefore, the planned program was placed between two windowless and aerial walls, with travertine cladding, supported by columns, and positioned within the legal boundaries of the property. These aerial walls configure the side facades of the building, ensuring the privacy of the internal spaces from the nearest neighbors. The exception is the double-height ceiling that serves the daily dining room. On the opposite side, an open-air courtyard, also with double-height ceiling, protects the more glassed facades and illuminates the main areas of the house. The front and rear facades are enveloped by movable wooden mashrabiya to increase privacy and comfort in high temperatures.
In a seaside condominium, the rectangular and flat lot of 520 sq m is surrounded by conventional two-story houses with attic. Countless windows and openings brought a big privacy issue for this 490 sq m residence. Therefore, the planned program was placed between two windowless and aerial walls, with travertine cladding, supported by columns, and positioned within the legal boundaries of the property. These aerial walls configure the side facades of the building, ensuring the privacy of the internal spaces from the nearest neighbors. The exception is the double-height ceiling that serves the daily dining room. On the opposite side, an open-air courtyard, also with double-height ceiling, protects the more glassed facades and illuminates the main areas of the house. The front and rear facades are enveloped by movable wooden mashrabiya to increase privacy and comfort in high temperatures.




















































