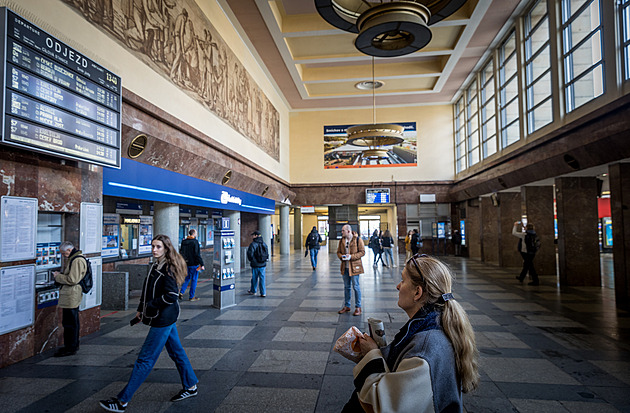Les Herbettes Housing / Taillandier Architectes Associés
The TAA agency presents one of its recent projects: "Les Herbettes", which involves the construction of 102 collective housing units in three buildings, in the southeastern area of Toulouse (Haute-Garonne, France). Located near the Montaudran train station, the Rangueil campus, and the ring road, the plot is bordered by Avenue des Herbettes to the north and Avenue de Lespinet to the west, along with the Montaudran aeronautics site, placing it within the heritage area. The plot was occupied by a student residence, which was subject to a demolition permit. The shape of the project's plot results from the passage of a Public Equipment Easement, which includes a bus lane and a cycle path. The easement process encroached on the original plot where the student residence was located, creating a new, smaller plot for this project. The site is located in a rapidly changing urban renewal area, close to a Concerted Development Zone, and requires the renovation and development of road infrastructure. The project comprises three similar-sized housing blocks that rise to four floors. At the corner of Avenue des Herbettes and Avenue de Lespinet, the division of the volume allows for a landmark feature at the intersection. The breakdown into multiple volumes scales the project to its context, creates visual breaks between buildings, and provides access to entrance halls. This also enables the creation of dual-aspect apartments.
The TAA agency presents one of its recent projects: "Les Herbettes", which involves the construction of 102 collective housing units in three buildings, in the southeastern area of Toulouse (Haute-Garonne, France). Located near the Montaudran train station, the Rangueil campus, and the ring road, the plot is bordered by Avenue des Herbettes to the north and Avenue de Lespinet to the west, along with the Montaudran aeronautics site, placing it within the heritage area. The plot was occupied by a student residence, which was subject to a demolition permit. The shape of the project's plot results from the passage of a Public Equipment Easement, which includes a bus lane and a cycle path. The easement process encroached on the original plot where the student residence was located, creating a new, smaller plot for this project. The site is located in a rapidly changing urban renewal area, close to a Concerted Development Zone, and requires the renovation and development of road infrastructure. The project comprises three similar-sized housing blocks that rise to four floors. At the corner of Avenue des Herbettes and Avenue de Lespinet, the division of the volume allows for a landmark feature at the intersection. The breakdown into multiple volumes scales the project to its context, creates visual breaks between buildings, and provides access to entrance halls. This also enables the creation of dual-aspect apartments.




















































