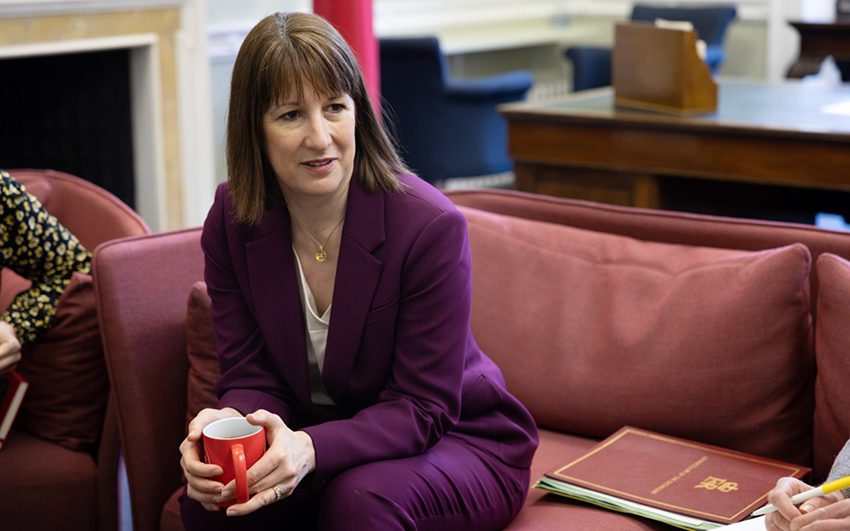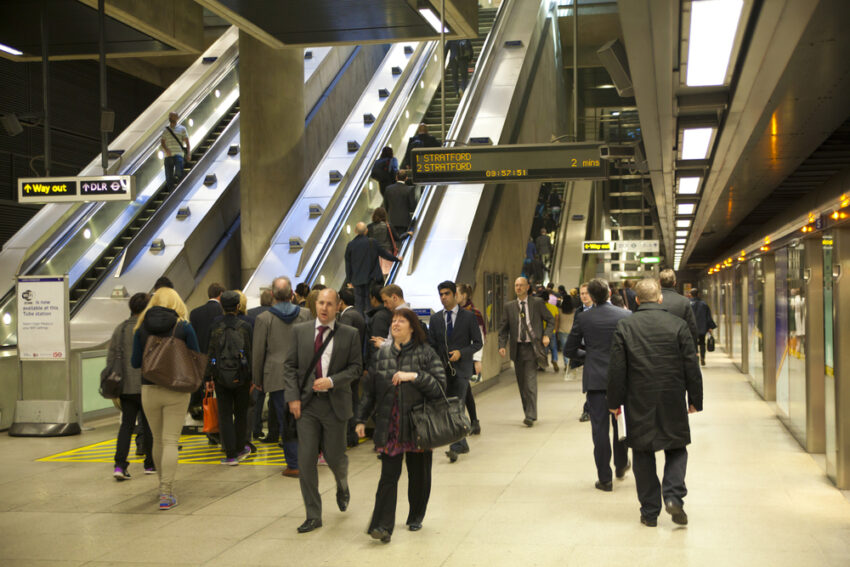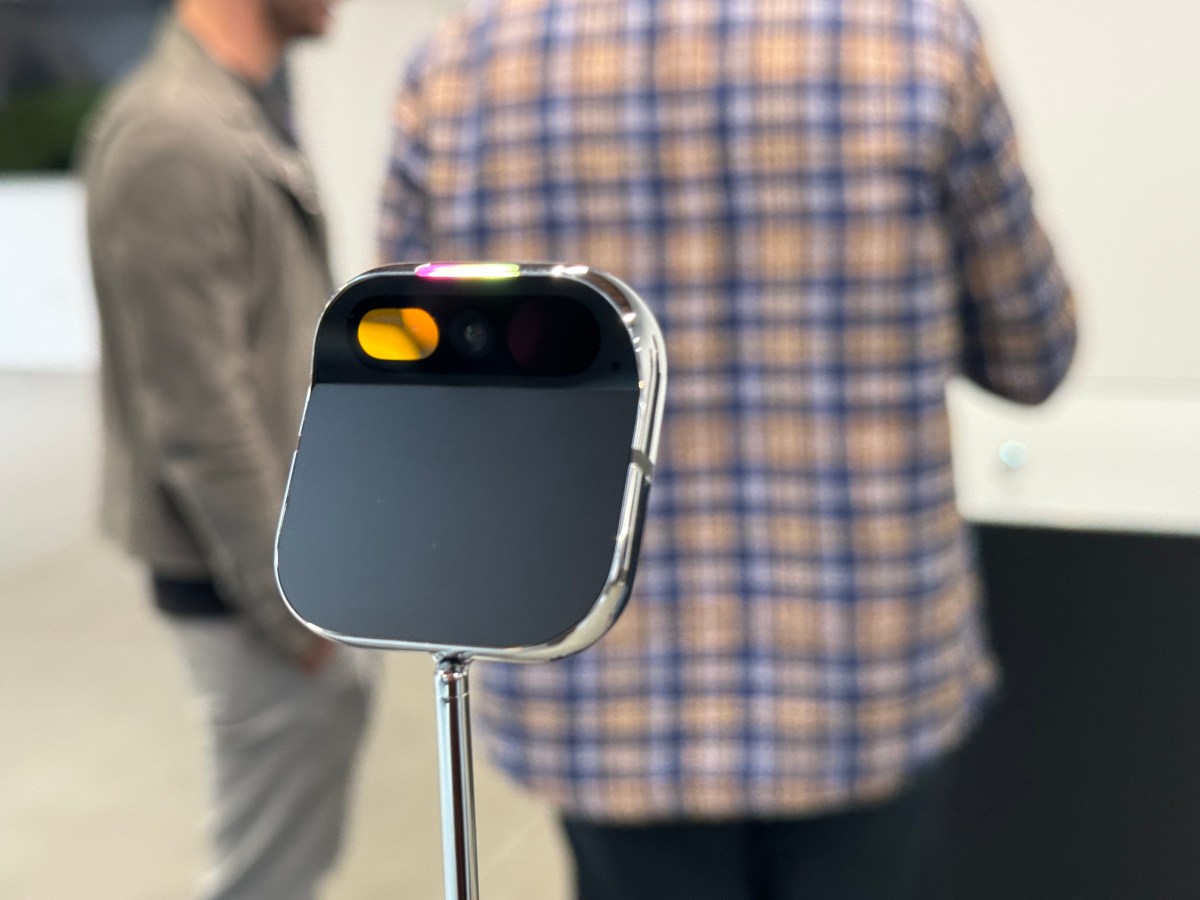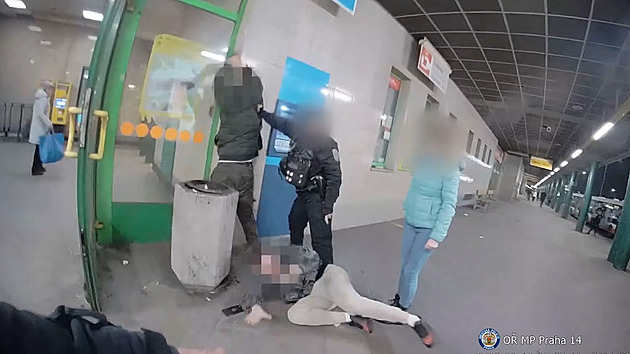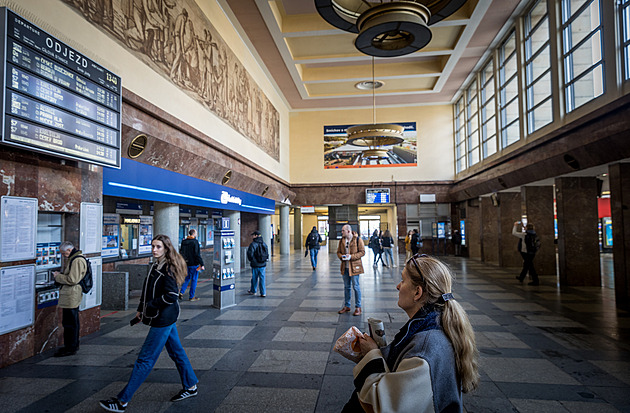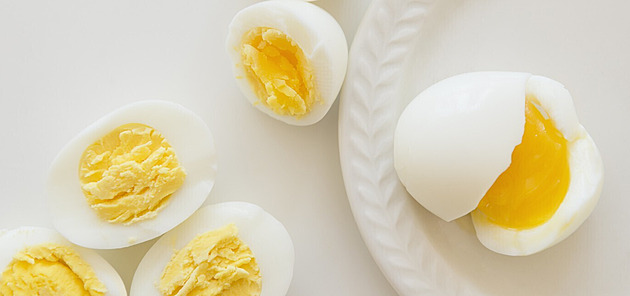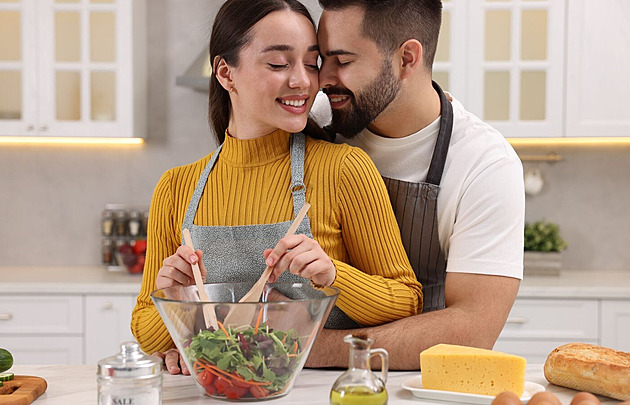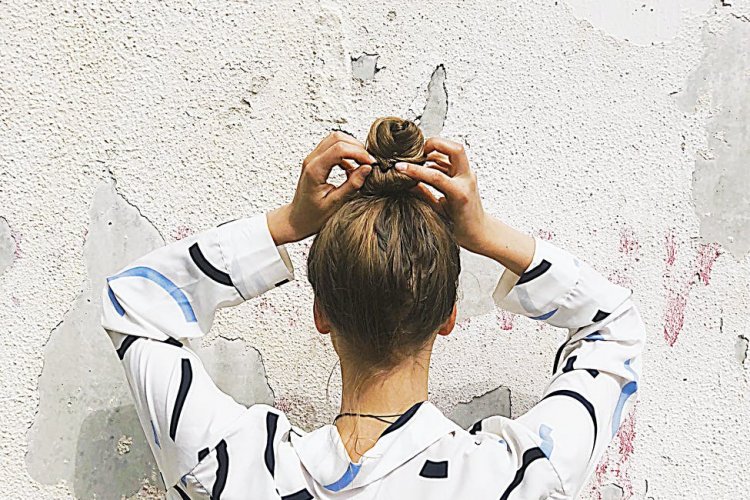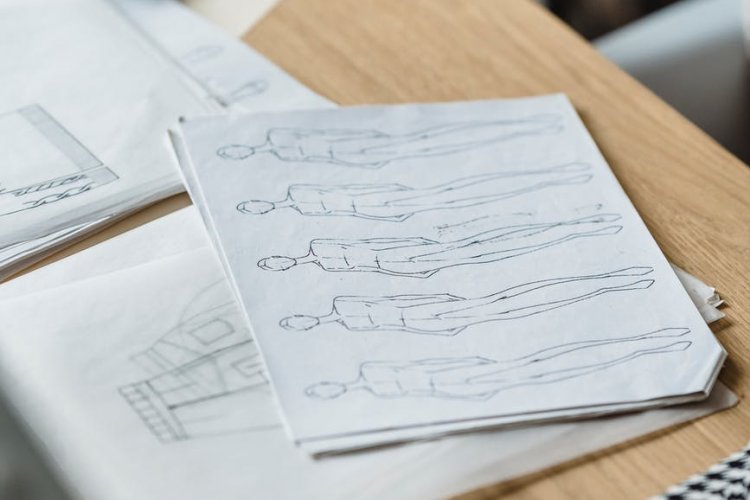Rusty House / studio on the rye
Location and Background - Rusty House on the Rye is a 1950s property located in the Holly Grove Conservation Area in Peckham, South London. Situated on the corner of Bellenden Road, leading to Rye Lane, the property's prime position makes it highly visible from two main streets. Purchased 14 years ago by the owner Victoria, she was regularly approached by developers wanting to buy and build on the land. However, she decided to take matters into her own hands, opting to expand her home and make the most of the space herself. Client Vision and Brief - The project got off the ground in early 2023 and Victoria was keen to work with a local, all-female team for the design and engineering. She selected local architect Sarah Borowiecka, director of studio on the rye to oversee the process. For Sarah the brief was clear: the client wanted to add a two-storey extension while maintaining side access from the front garden into the rear. The garden was a standout feature and integral to the project. Additionally, the client sought a larger kitchen, to accommodate working from home, a snug, a utility room, and a new master bedroom. The existing home also needed updates, including resolving damp and ventilation issues and modernizing the rooms to be more energy-efficient.
Location and Background - Rusty House on the Rye is a 1950s property located in the Holly Grove Conservation Area in Peckham, South London. Situated on the corner of Bellenden Road, leading to Rye Lane, the property's prime position makes it highly visible from two main streets. Purchased 14 years ago by the owner Victoria, she was regularly approached by developers wanting to buy and build on the land. However, she decided to take matters into her own hands, opting to expand her home and make the most of the space herself. Client Vision and Brief - The project got off the ground in early 2023 and Victoria was keen to work with a local, all-female team for the design and engineering. She selected local architect Sarah Borowiecka, director of studio on the rye to oversee the process. For Sarah the brief was clear: the client wanted to add a two-storey extension while maintaining side access from the front garden into the rear. The garden was a standout feature and integral to the project. Additionally, the client sought a larger kitchen, to accommodate working from home, a snug, a utility room, and a new master bedroom. The existing home also needed updates, including resolving damp and ventilation issues and modernizing the rooms to be more energy-efficient.
















