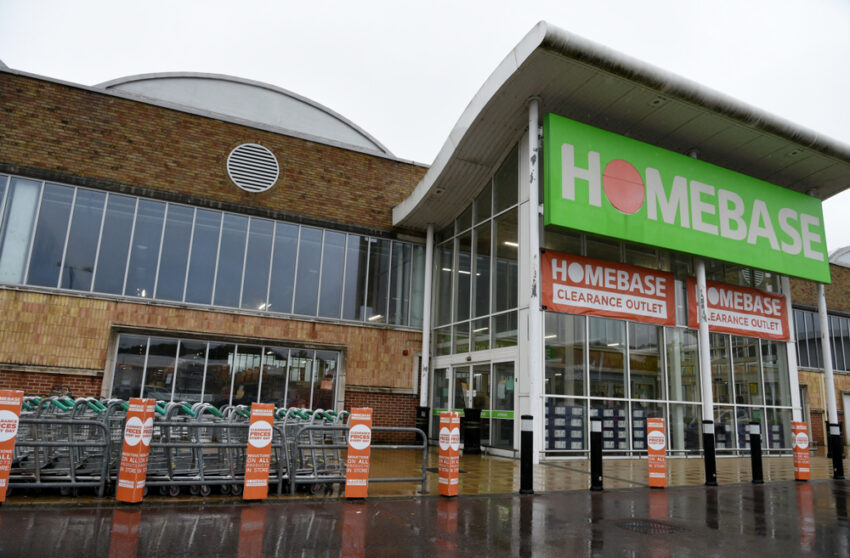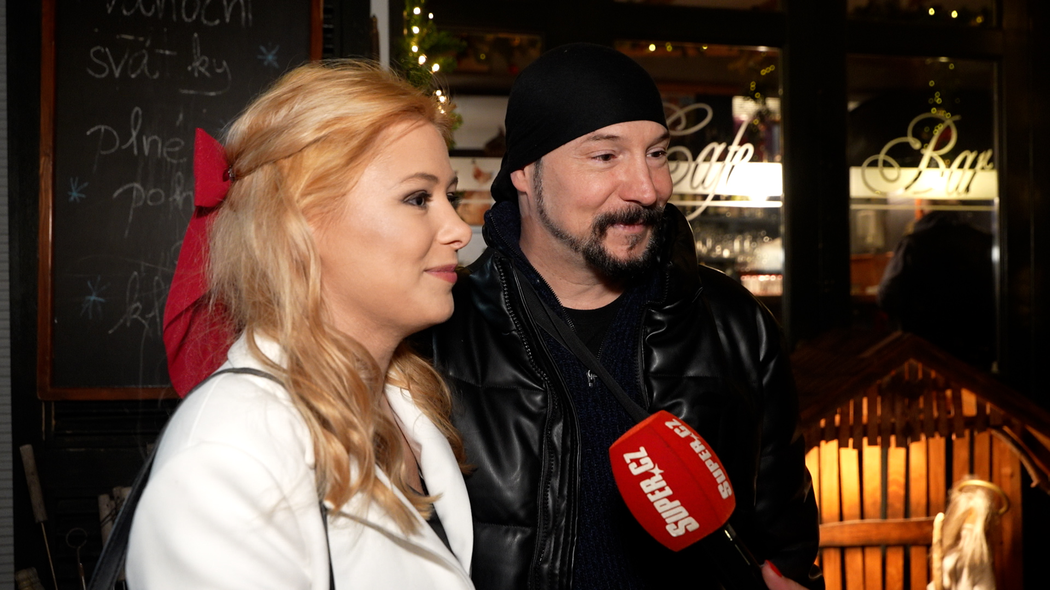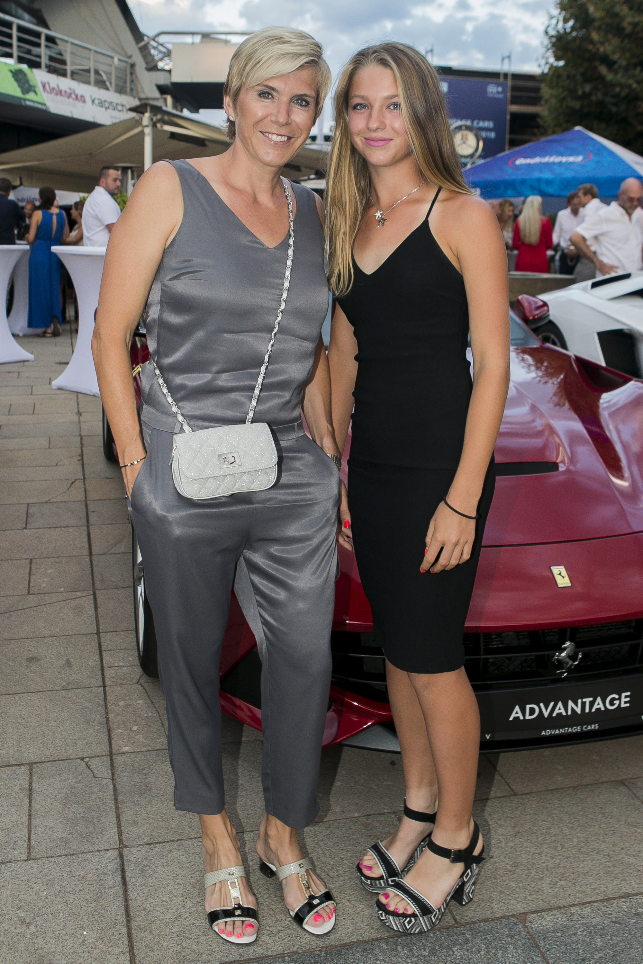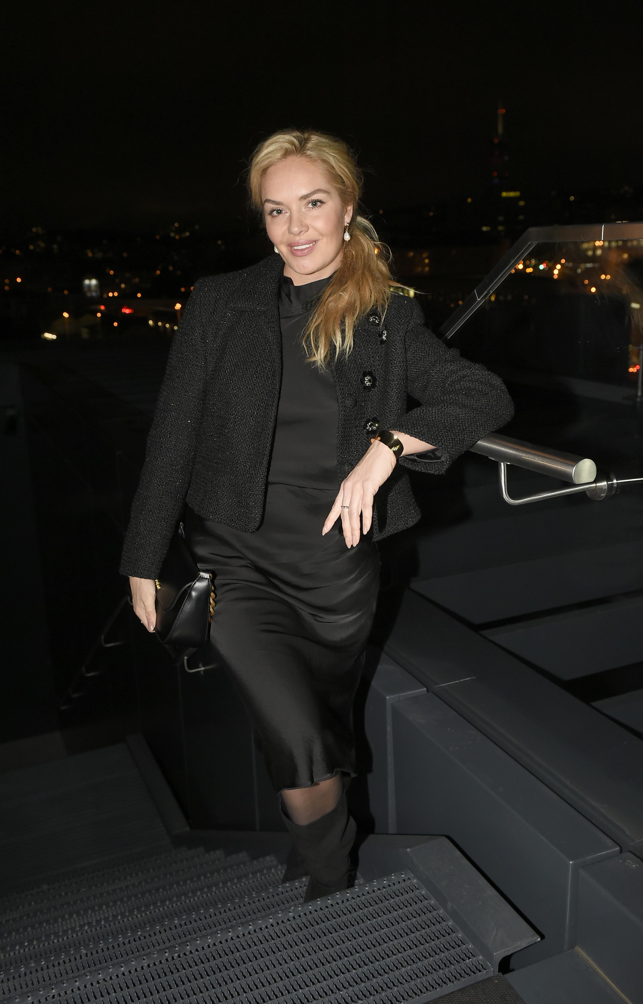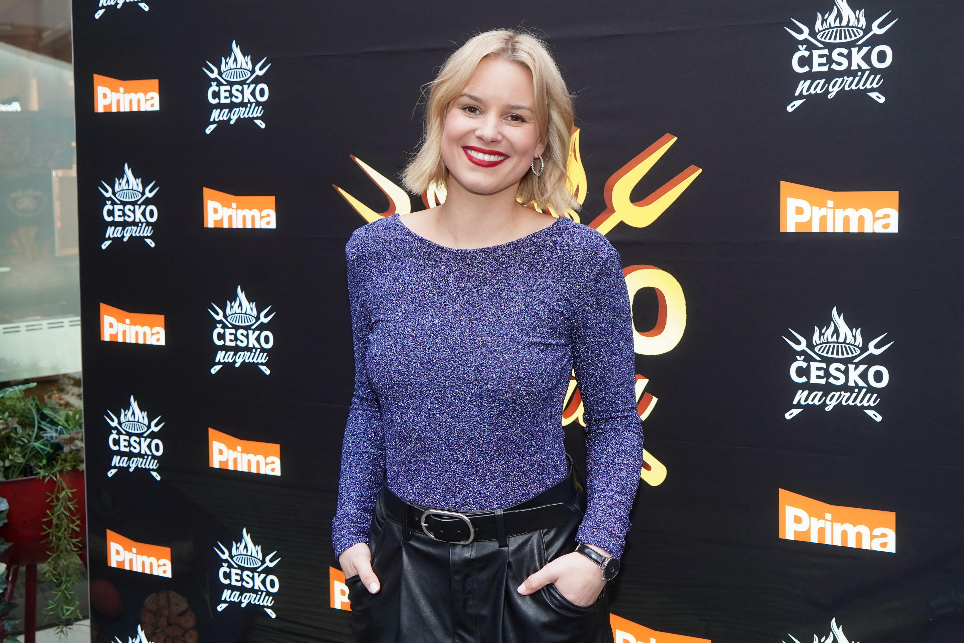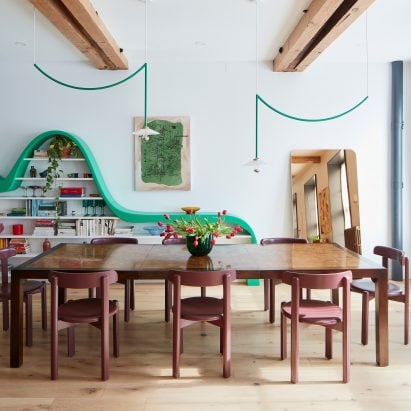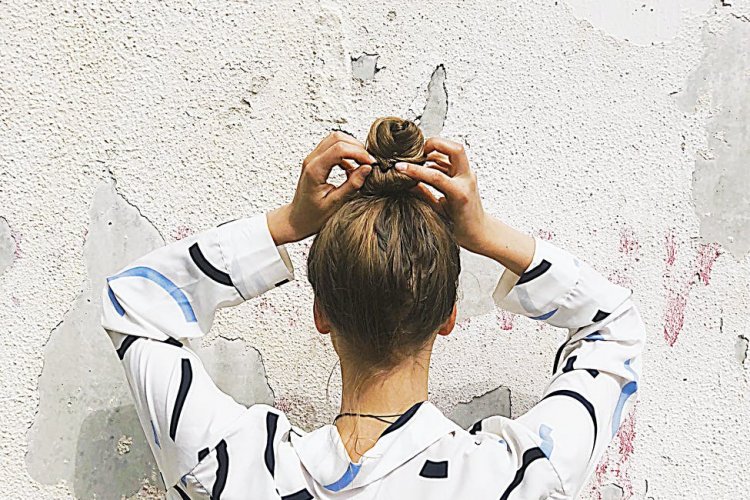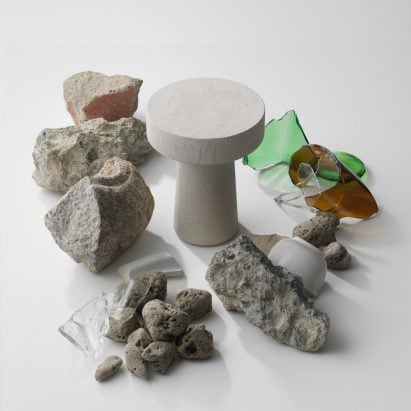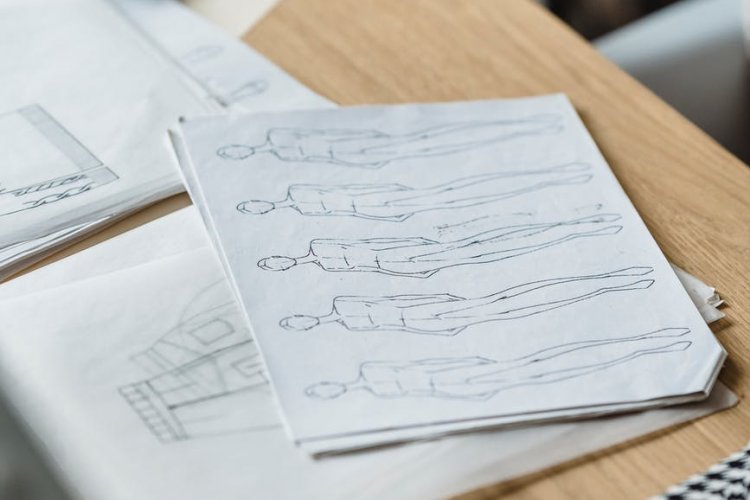Savannen Nursery / Nordic Office of Architecture
The design of Savannen Nursery is based on a desire to create optimal spaces for children's development in downscaled and home-like surroundings. The design is very similar to the archetypal Danish house with pitched roof, windows and a door as imagined by a child and defines a composition that is far less institutional. Further downscaling was achieved by partitioning the building into small units resulting in a cluster structure with niches for varied types of recreation and play zones. The small units provide overview and structure – a safe and manageable environment for all children, especially emotionally sensitive children.

What's Your Reaction?















