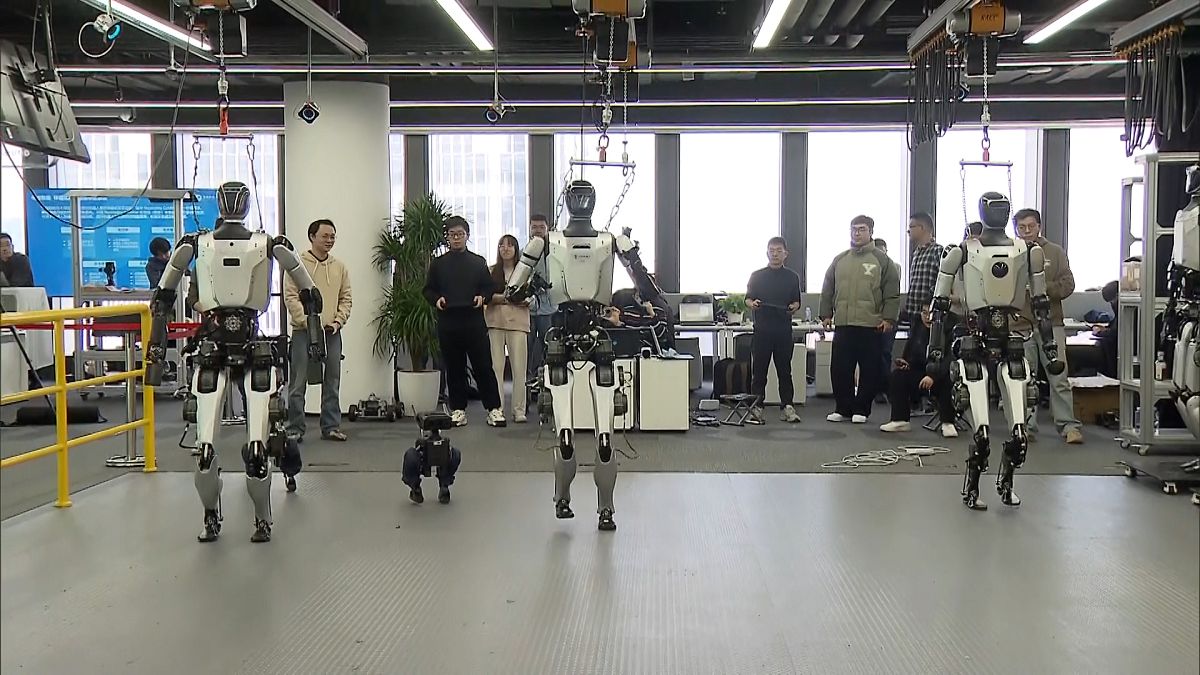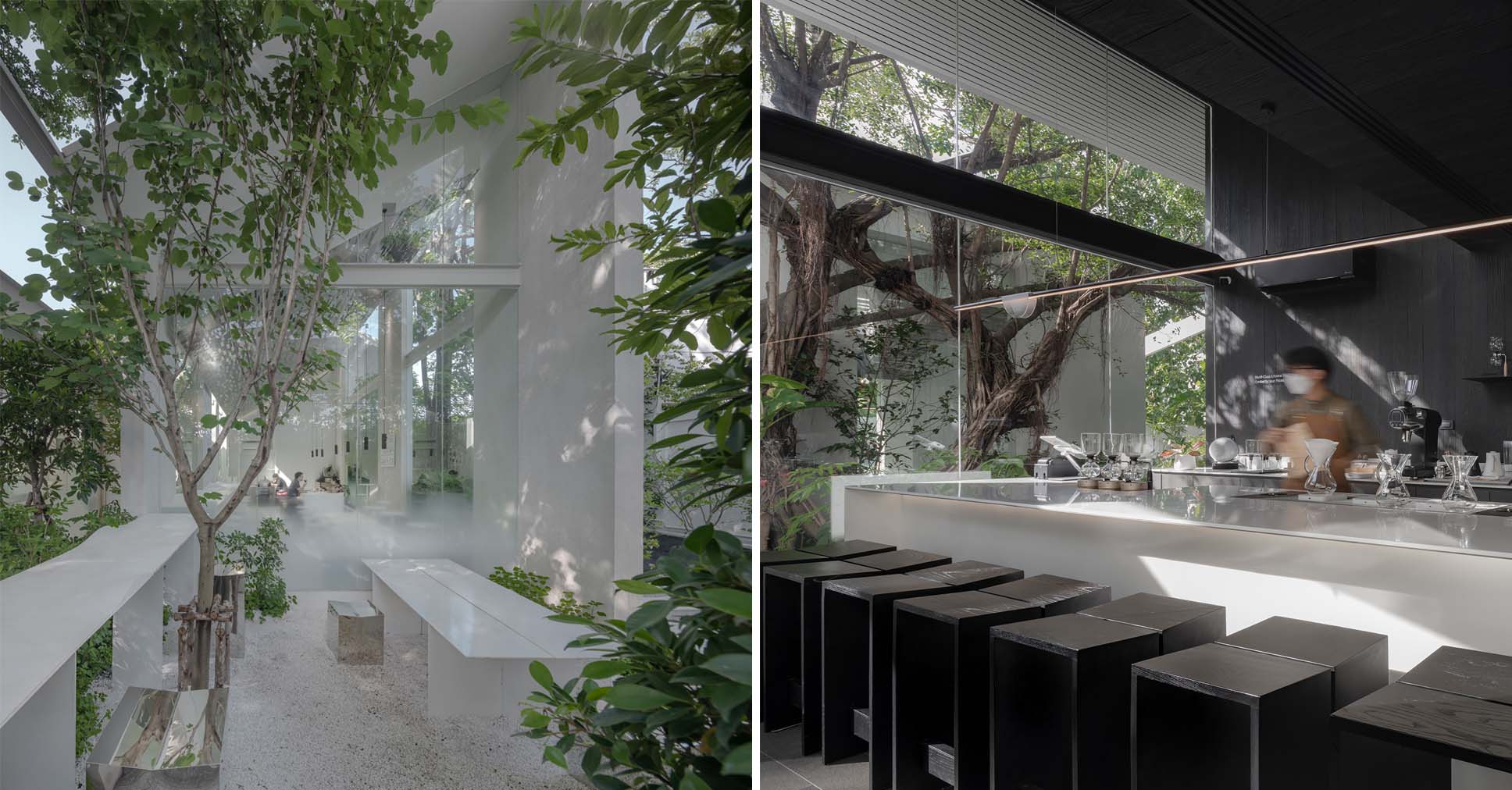Shonan Institute of Technology High School Library / kousou + Fukei Co.
The library building at Shonan Institute of Technology High School was planned in response to the aging of the original library building. We proposed to merge the library building with some of the classroom buildings, which were also deteriorating. The plan is approximately 30m x 26m and is characterized by a pentagonal plan shape. It is a three-story building with a maximum height of approximately 14 meters, and the floor heights are 3.5 meters, 4.5 meters, and 5.5 meters, in ascending order from the first floor, with higher heights on the upper floors.

What's Your Reaction?






















































