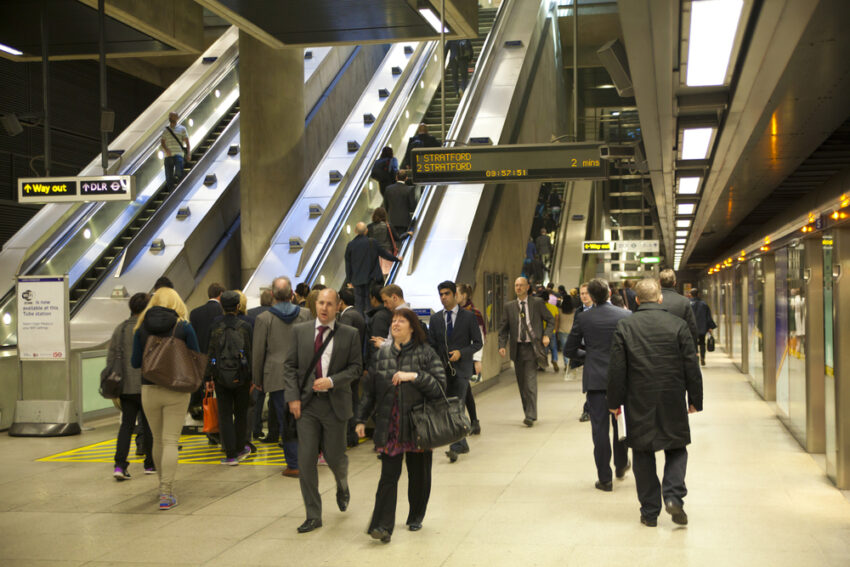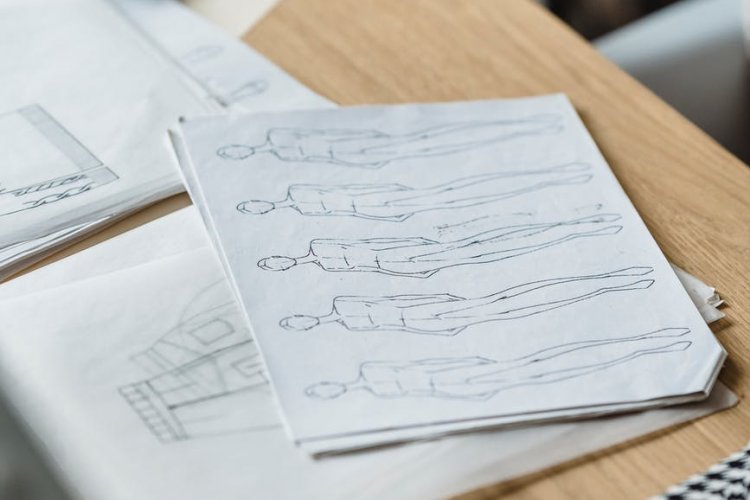Sunshine Loft and Moon Pavilion / NODE Achitecture & Urbanism
Sunshine LoftBackgroundFormerly planned for park management, Sunshine Loft stands on a sloped, circular site of 664 m2 with a diameter of 30 meters, which is also the nearest land for supporting facility from the entrance of Hongqiao Park. The project enjoys superior views and convenient transportation, with a broad lake and the iconic Hongqiao Bridge in the foreground, and two major railways — the Beijing-Hong Kong High-Speed Railway and the Guangzhou-Shenzhen-Hong Kong High-Speed Railway—at the back. To accommodate the site's natural slopes and the restraints imposed by building lines, a circular spatial layout is planned. The pathway design skillfully intertwines park circulation routes with the building's interior functions, closely linking up public activity areas, a book bar, and other zones, thereby creating a multi-functional venue for cultural, recreational, and viewing activities.
Sunshine LoftBackgroundFormerly planned for park management, Sunshine Loft stands on a sloped, circular site of 664 m2 with a diameter of 30 meters, which is also the nearest land for supporting facility from the entrance of Hongqiao Park. The project enjoys superior views and convenient transportation, with a broad lake and the iconic Hongqiao Bridge in the foreground, and two major railways — the Beijing-Hong Kong High-Speed Railway and the Guangzhou-Shenzhen-Hong Kong High-Speed Railway—at the back. To accommodate the site's natural slopes and the restraints imposed by building lines, a circular spatial layout is planned. The pathway design skillfully intertwines park circulation routes with the building's interior functions, closely linking up public activity areas, a book bar, and other zones, thereby creating a multi-functional venue for cultural, recreational, and viewing activities.





















































