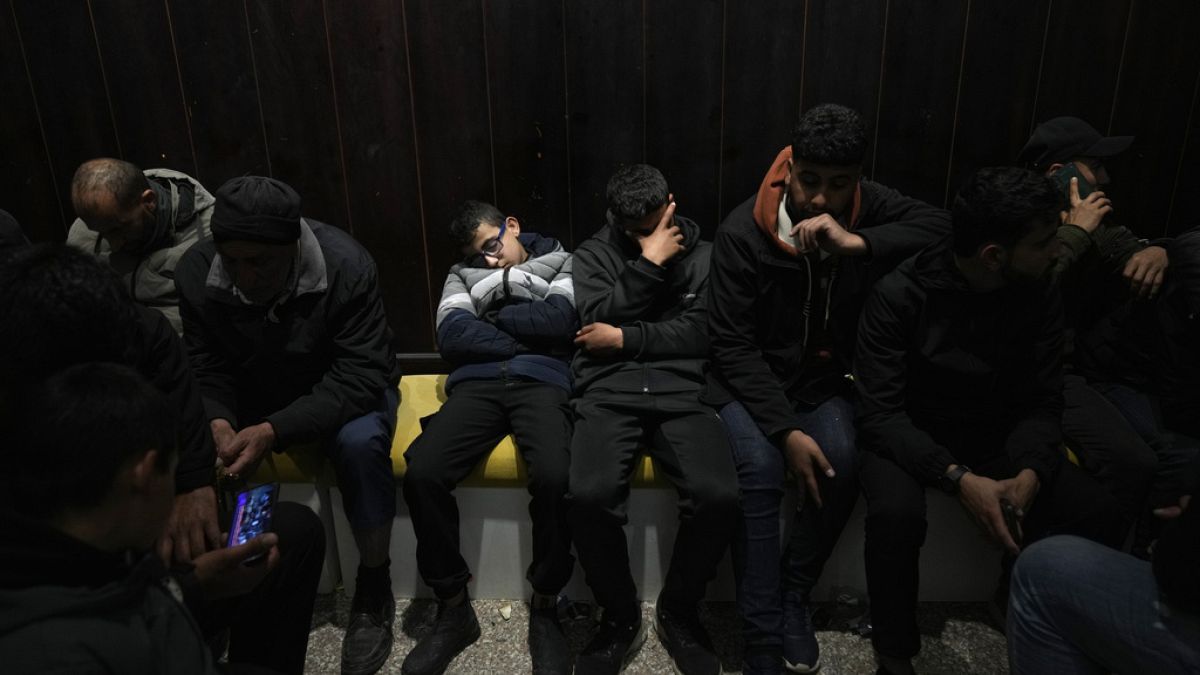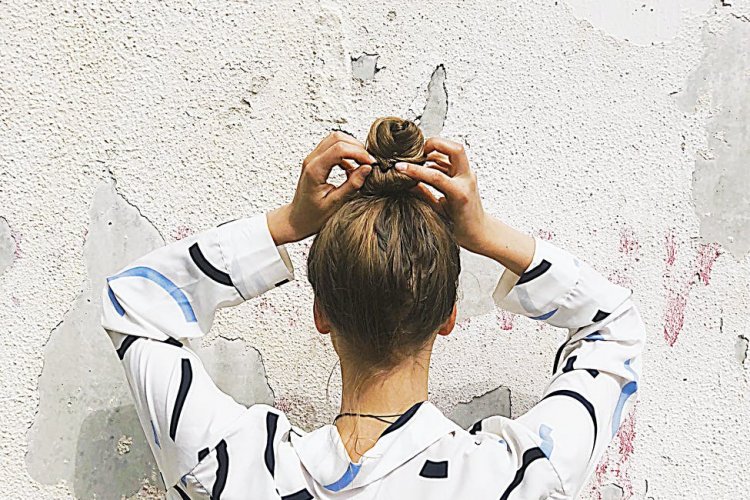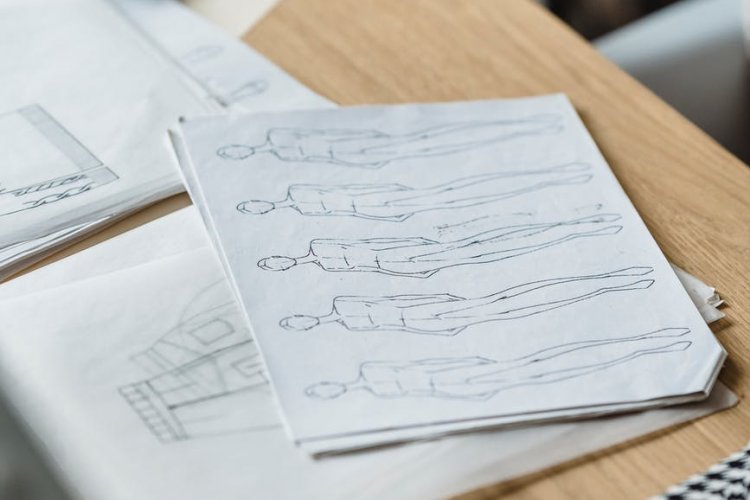Taipa House / Leandro Neves
The Taipa House, designed by architect Leandro Neves from Studio Leandro Neves for CasaCorRio, is, as the name suggests, a 110m² loft that features a project based on an earthy color palette combined with natural elements, especially earth, in a contemporary approach. The taipa de mão technique—a process that uses kneaded clay to fill spaces created by a type of grating—covers the loft's only curved wall. This wall was built to delineate the sleeping area and bathroom, while also serving as a large artistic panel, created by the Materia Base office. "Historically, taipa walls were synonymous with low-income housing. In our loft, this ancient technique is elevated to luxury status, inviting us to reflect on the feasibility of using simple, handcrafted, and low-environmental-impact materials in today's homes," says Leandro.
The Taipa House, designed by architect Leandro Neves from Studio Leandro Neves for CasaCorRio, is, as the name suggests, a 110m² loft that features a project based on an earthy color palette combined with natural elements, especially earth, in a contemporary approach. The taipa de mão technique—a process that uses kneaded clay to fill spaces created by a type of grating—covers the loft's only curved wall. This wall was built to delineate the sleeping area and bathroom, while also serving as a large artistic panel, created by the Materia Base office. "Historically, taipa walls were synonymous with low-income housing. In our loft, this ancient technique is elevated to luxury status, inviting us to reflect on the feasibility of using simple, handcrafted, and low-environmental-impact materials in today's homes," says Leandro.





















































