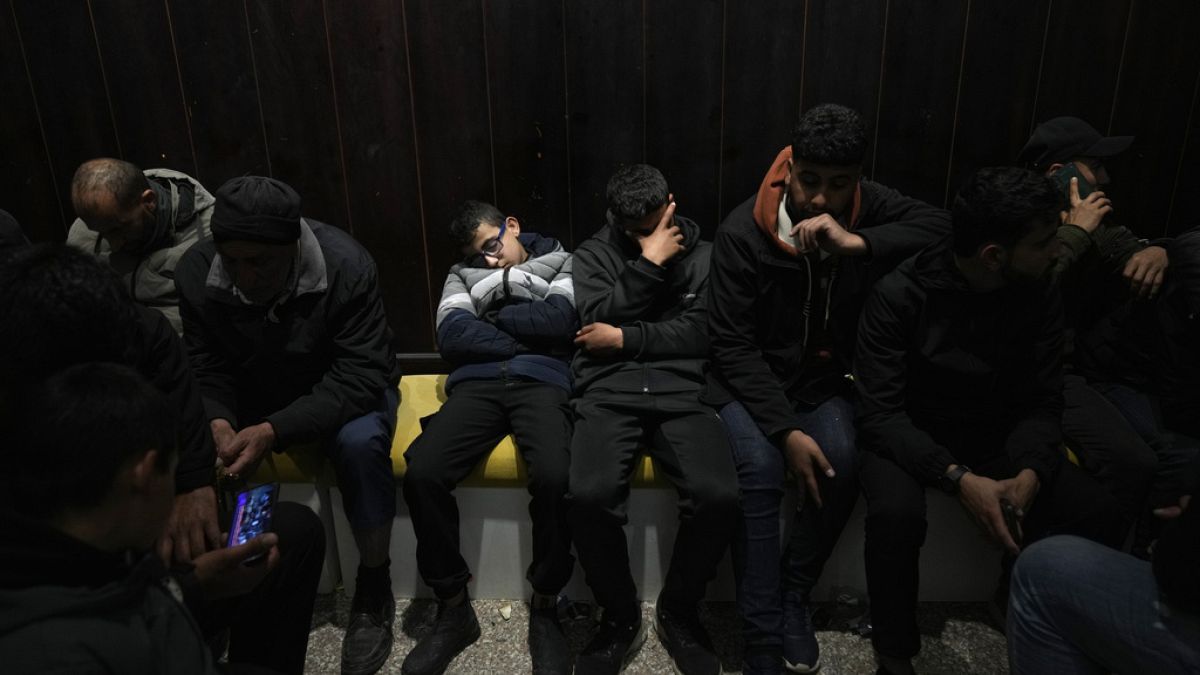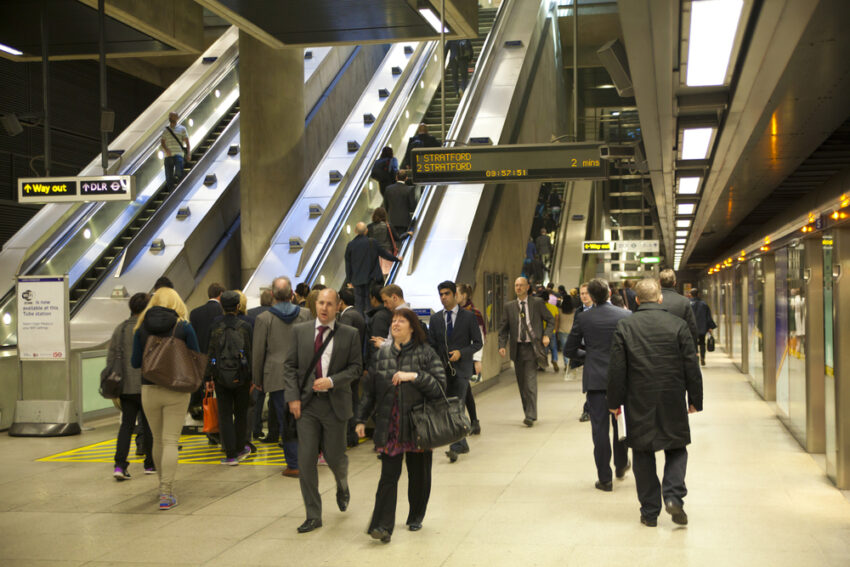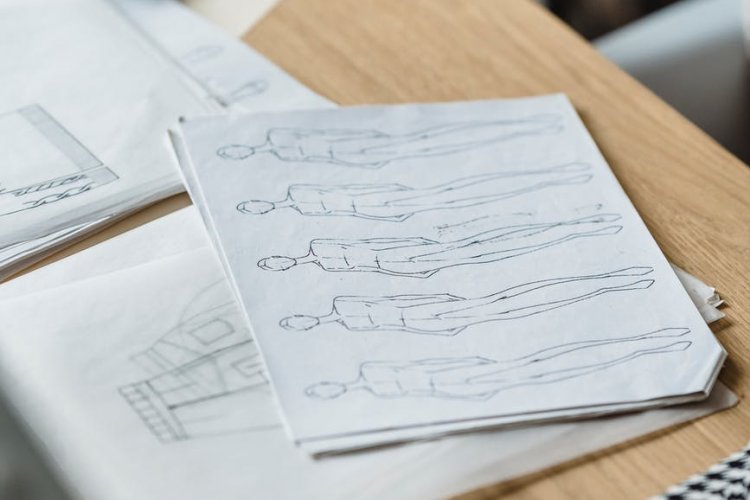Wuhan West&East lake Cultural Center / Dagi Architectural Design Studio of China Architecture Design & Research Group
This project is located in the West Lake District of Wuhan along the Lin Konggang Avenue. It is constructed using a "six pavilions and one center" model, which includes functions such as a theater, museum, library, and archive service center. The total construction area is 152,600 square meters, with a plot ratio of 0.62 and a green space rate of 30%. The project is equipped with 1,537 parking spaces for motor vehicles. With the concept of an ecological settlement as the design philosophy, the project adopts green building strategies to create a visually striking space.
This project is located in the West Lake District of Wuhan along the Lin Konggang Avenue. It is constructed using a "six pavilions and one center" model, which includes functions such as a theater, museum, library, and archive service center. The total construction area is 152,600 square meters, with a plot ratio of 0.62 and a green space rate of 30%. The project is equipped with 1,537 parking spaces for motor vehicles. With the concept of an ecological settlement as the design philosophy, the project adopts green building strategies to create a visually striking space.





















































